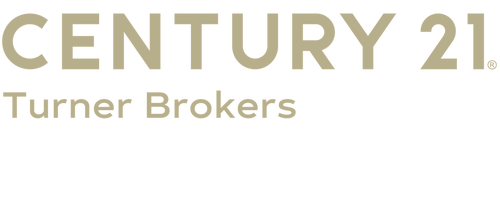
6276 Wright Road Dewittville, NY 14728
R1522592
$2,918
2.8 acres
Single-Family Home
1971
Patio Home, Two Story
Chautauqua Lake
Chautauqua County
Listed By
Richard Benedetto, Real Estate Advantage
NYS ALLIANCE
Last checked Jul 8 2025 at 12:34 AM GMT+0000
- Breakfast Area
- Ceiling Fan(s)
- Country Kitchen
- Kitchen/Family Room Combo
- Living/Dining Room
- Loft
- Natural Woodwork
- Pantry
- Separate/Formal Dining Room
- Separate/Formal Living Room
- Solid Surface Counters
- Storage
- Workshop
- Laundry: Main Level
- Convection Oven
- Dishwasher
- Disposal
- Electric Cooktop
- Freezer
- Indoor Grill
- Propane Water Heater
- Refrigerator
- Secluded
- Fireplace: 1
- Baseboard
- Electric
- Propane
- Radiant
- Finished
- See Remarks
- Varies
- Other
- Carpet
- Roof: Metal
- Utilities: Cable Available, High Speed Internet Available, Water Source: Well
- Sewer: Septic Tank
- Circular Driveway
- Driveway
- No Garage
- Shared Driveway
- 2
- 2,240 sqft




