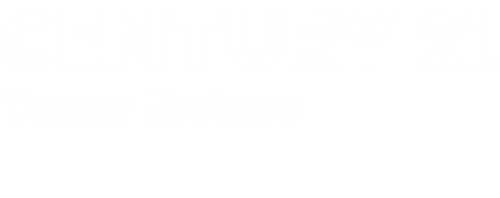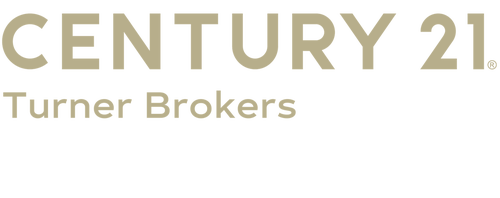
240 1/2 Lakeside Drive Bemus Point, NY 14712
R1596431
$12,121
0.55 acres
Single-Family Home
2000
Cape Cod, Two Story
Bemus Point
Chautauqua County
Listed By
Genevieve Ginger Johnson, Real Estate Advantage
NYS ALLIANCE
Last checked Dec 18 2025 at 10:21 PM GMT+0000
- Pull Down Attic Stairs
- Separate/Formal Living Room
- Laundry: Main Level
- Gas Water Heater
- Breakfast Bar
- Entrance Foyer
- Main Level Primary
- Dishwasher
- Gas Cooktop
- Gas Oven
- Gas Range
- Microwave
- Ceiling Fan(s)
- Kitchen Island
- Separate/Formal Dining Room
- Disposal
- Natural Woodwork
- See Remarks
- Water Softener Owned
- Windows: Thermal Windows
- Living/Dining Room
- Laundry: Upper Level
- Other
- Primary Suite
- Skylights
- Windows: Skylight(s)
- Window Treatments
- Windows: Drapes
- Wet Bar
- Wine Cooler
- Built-In Refrigerator
- Water Purifier Owned
- Secluded
- Rectangular
- Rectangular Lot
- Fireplace: 2
- Foundation: Poured
- Gas
- Forced Air
- Hot Water
- Central Air
- Window Unit(s)
- Full
- Carpet
- Varies
- Hardwood
- See Remarks
- Other
- Roof: Asphalt
- Utilities: Cable Available, Sewer Connected, Water Source: Well
- Sewer: Connected
- Garage
- Attached
- Driveway
- Garage Door Opener
- 2
- 3,543 sqft




